Country Club Apartments - Apartment Living in El Reno, OK
About
Welcome to Country Club Apartments
2001 S Country Club Road El Reno, OK 73036P: 405-240-9799 TTY: 711
Office Hours
Monday through Friday: 8:30 AM to 5:30 PM. Saturday and Sunday: Closed.
We proudly offer one and two bedroom apartments for rent in El Reno, OK. Each of our apartments features a balcony or patio and vaulted ceilings. Quickly cook up incredibly made meals in your spacious kitchen with a microwave. Select homes also feature a pantry, linen closet, and an in-home washer and dryer.
At Country Club Apartments, we hope to make your apartment living experience the best. Spend the weekends playing a few sports games at our basketball or tennis courts and chill off in our shimmering swimming pool. We are a pet-friendly community that offers short-term leasing. Schedule a tour with our lovely management staff today!
The pet-friendly community of Country Club Apartments is located within the small and cozy city of El Reno, Oklahoma. With our prime location near Interstate 40 and Route 66, getting around the city and exploring outside of it is effortless. There are many incredible local restaurants, shops, and entertainment attractions. We are close to a major interstate connecting us to Oklahoma City, so there is plenty to fall in love with our community.
Floor Plans
1 Bedroom Floor Plan
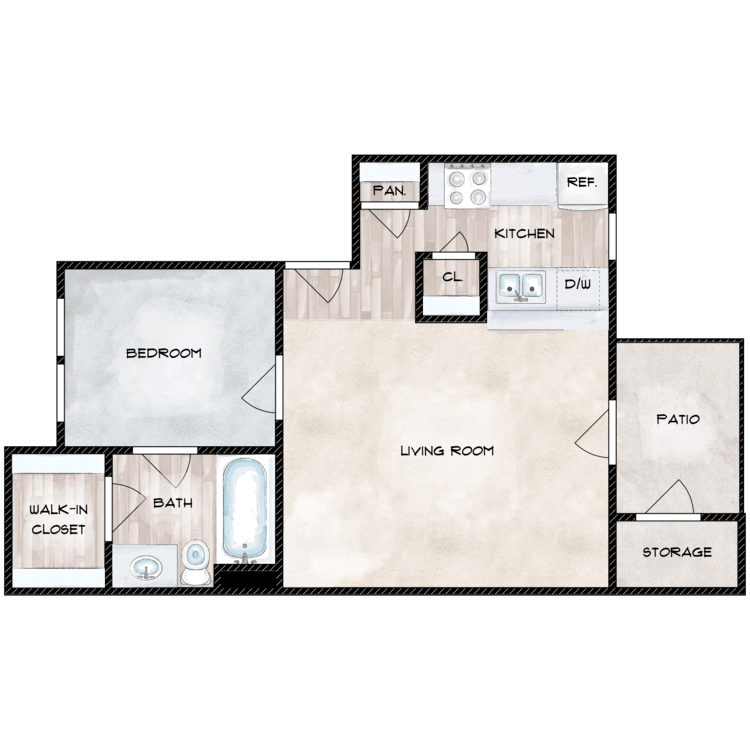
1 Bedroom Junior
Details
- Beds: 1 Bedroom
- Baths: 1
- Square Feet: 475
- Rent: $730-$743
- Deposit: $300
Floor Plan Amenities
- Balcony or Patio
- Carpeted Floors
- Central Air and Heating
- Spacious Kitchens
- Mini Blinds
- Tub and Shower
- Vaulted Ceilings
- Vinyl Flooring
- Washer and Dryer Connections
* In Select Apartment Homes
Floor Plan Photos
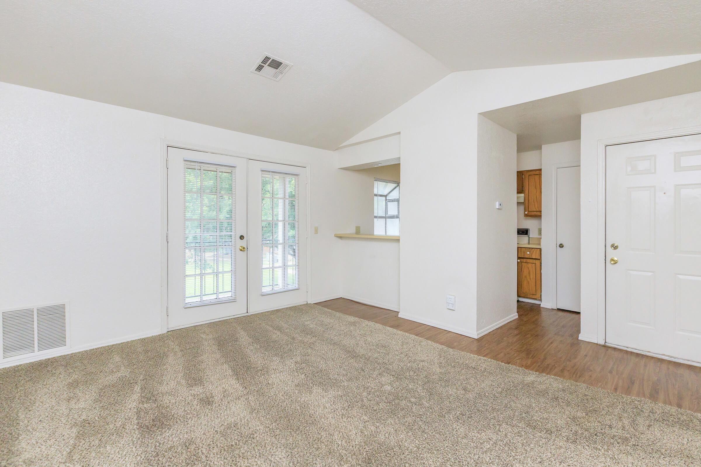
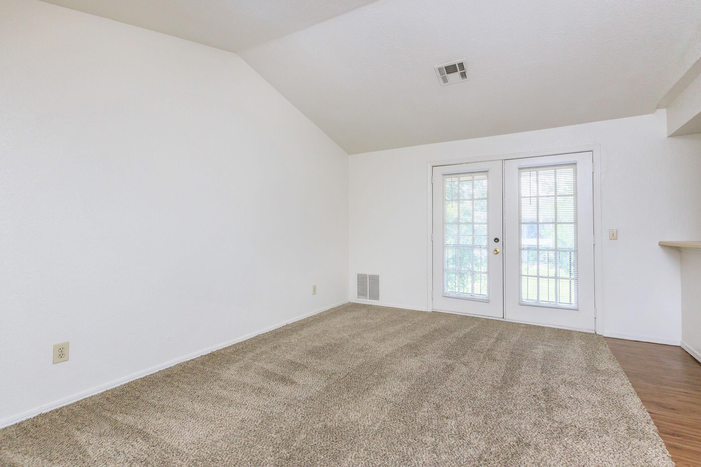
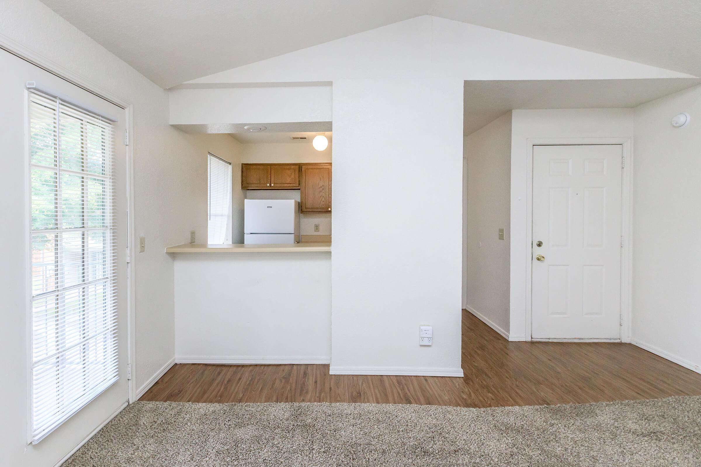
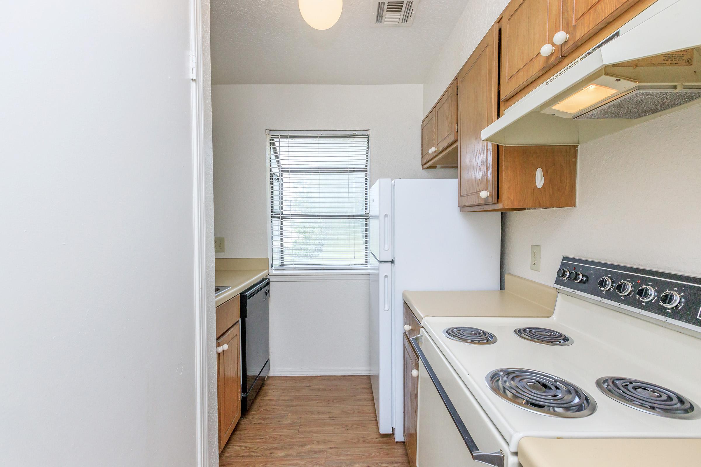
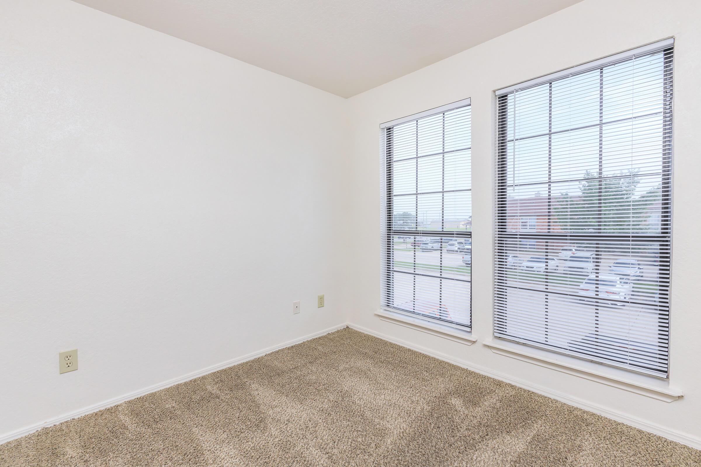
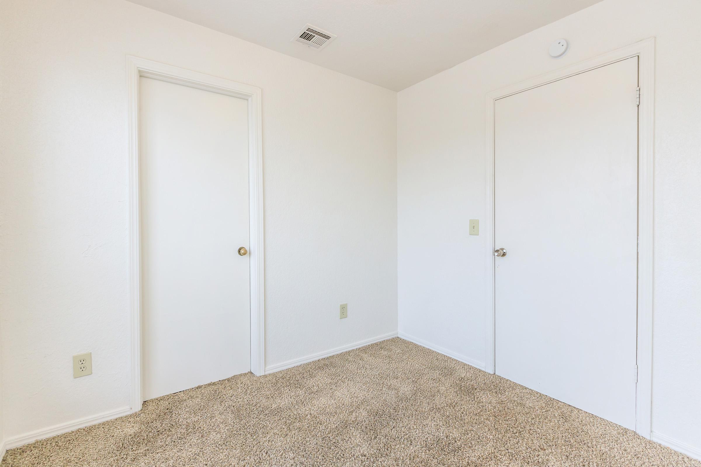
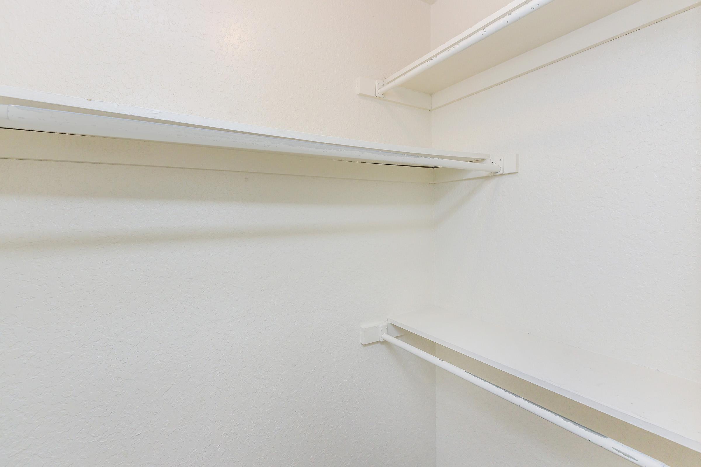
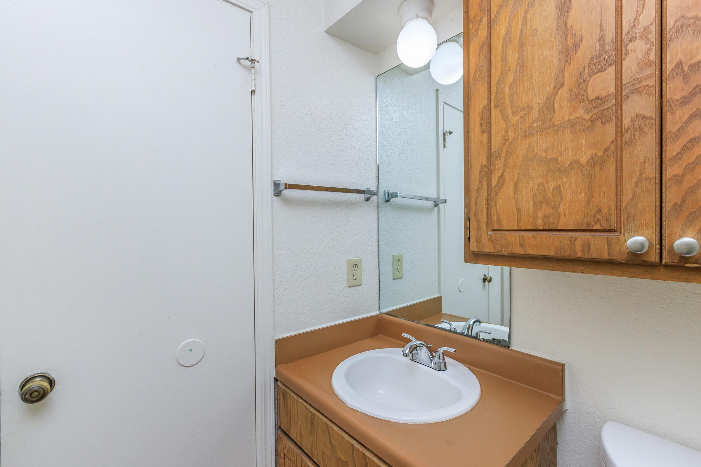
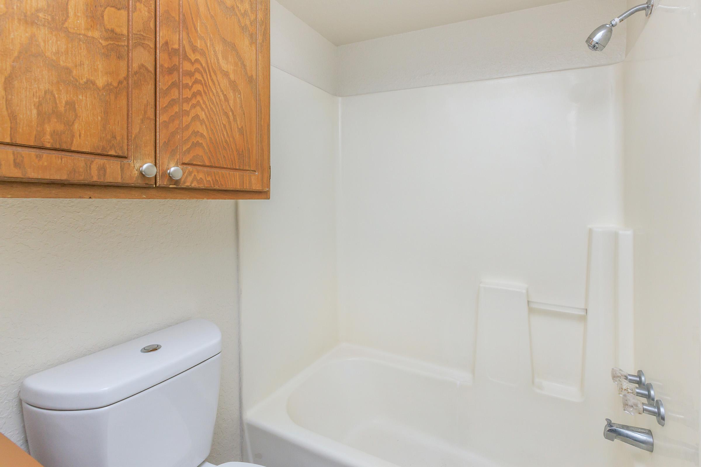
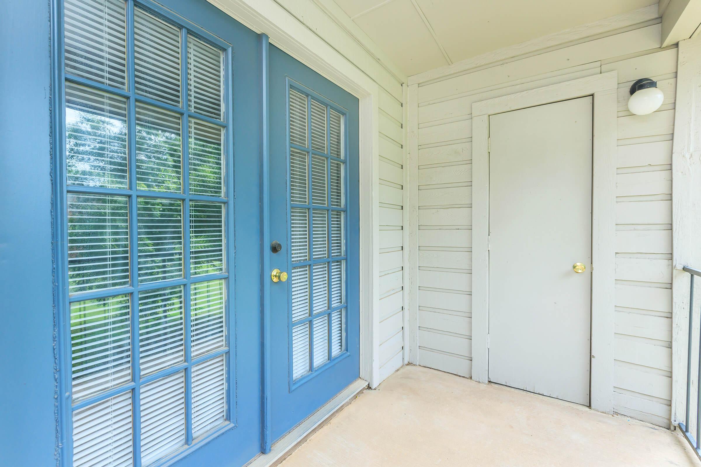
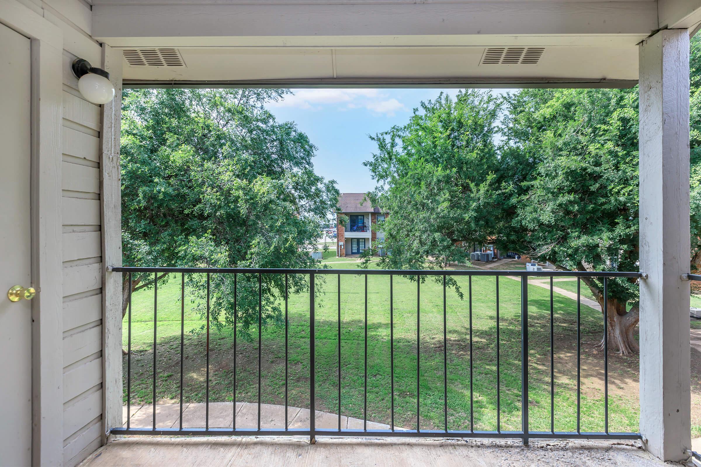
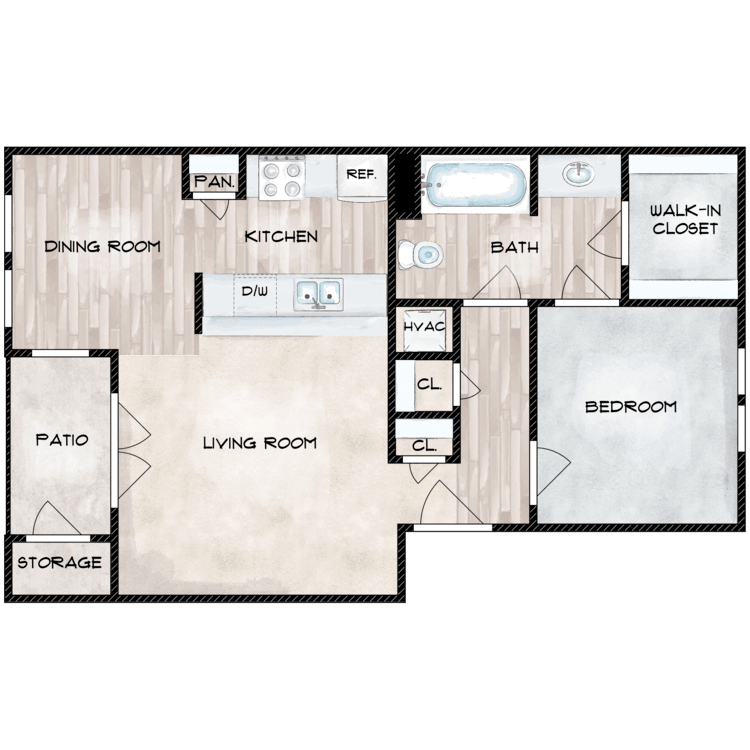
1 Bedroom Large
Details
- Beds: 1 Bedroom
- Baths: 1
- Square Feet: 662
- Rent: $781-$792
- Deposit: Call for details.
Floor Plan Amenities
- Balcony or Patio
- Carpeted Floors
- Central Air and Heating
- Dishwasher
- Oven
- Range
- Refrigerator
- Vaulted Ceilings
- Tub and Shower
- Vinyl Flooring
- Walk-in Closets
- Washer and Dryer Connections
- Window Coverings
* In Select Apartment Homes
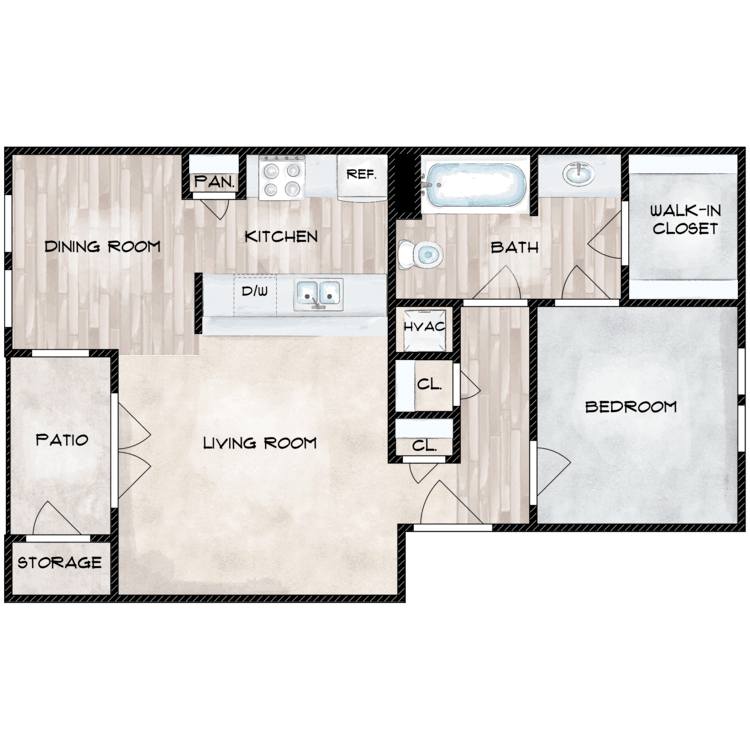
1 Bedroom Upgraded
Details
- Beds: 1 Bedroom
- Baths: 1
- Square Feet: 662
- Rent: Call for details.
- Deposit: $300
Floor Plan Amenities
- Balcony or Patio
- Built-in Bookshelves
- Carpeted Floors
- Ceiling Fans
- Central Air and Heating
- Linen Closet
- Microwave
- Vaulted Ceilings
- Vinyl Flooring
- Walk-in Closets
- Washer and Dryer in Home
* In Select Apartment Homes
2 Bedroom Floor Plan
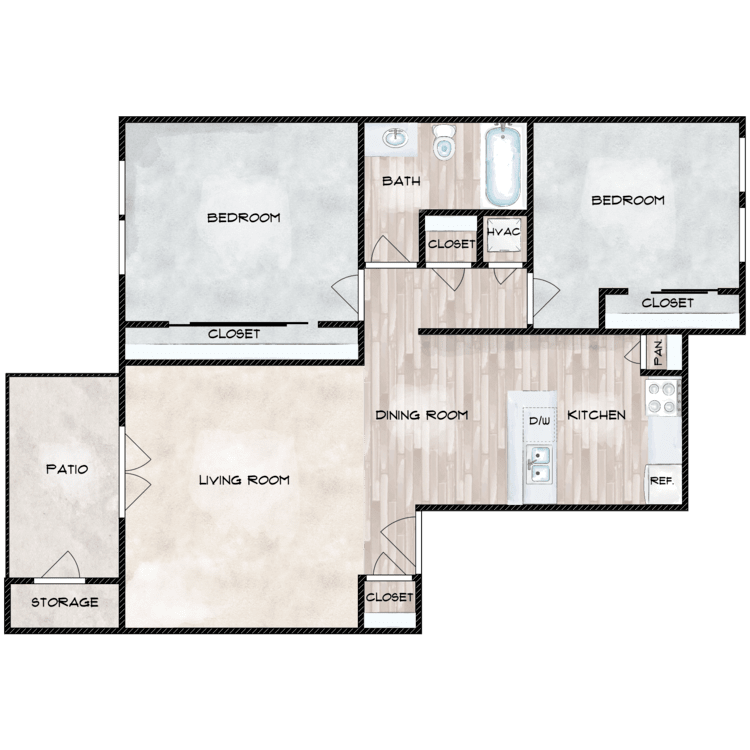
2 Bedroom
Details
- Beds: 2 Bedrooms
- Baths: 1
- Square Feet: 758
- Rent: $867-$877
- Deposit: $300
Floor Plan Amenities
- Balcony or Patio
- Carpeted Floors
- Central Air and Heating
- Dishwasher
- Tile Floors
- Oven
- Range
- Refrigerator
- Tub and Shower
- Vaulted Ceilings
- Vinyl Flooring
- Walk-in Closets
- Washer and Dryer Connections
- Window Coverings
* In Select Apartment Homes
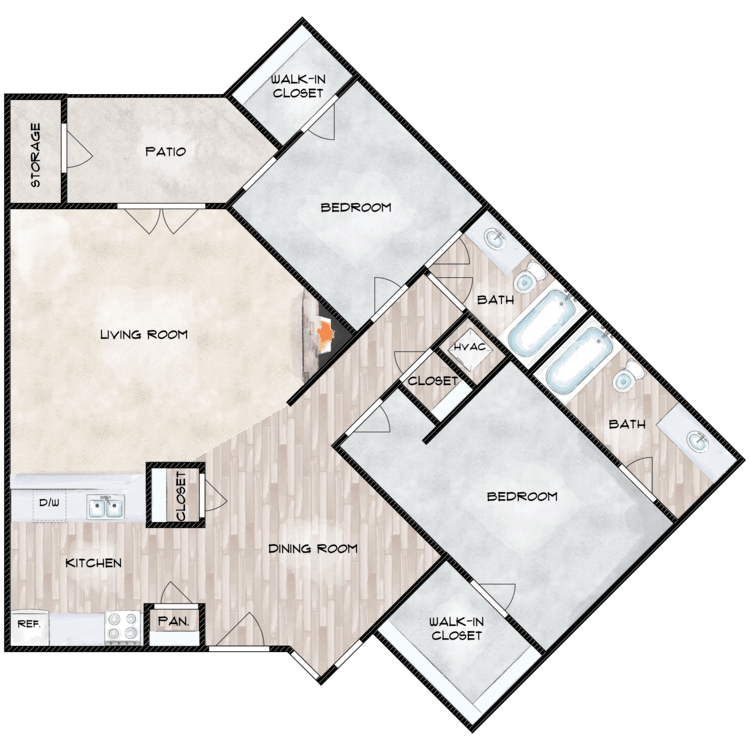
2 Bedroom Large
Details
- Beds: 2 Bedrooms
- Baths: 2
- Square Feet: 812
- Rent: $879
- Deposit: $300
Floor Plan Amenities
- Balcony or Patio
- Carpeted Floors
- Central Air and Heating
- Dishwasher
- Tile Floors
- Oven
- Range
- Refrigerator
- Tub and Shower
- Vaulted Ceilings
- Vinyl Flooring
- Walk-in Closets
- Washer and Dryer Connections
- Window Coverings
* In Select Apartment Homes
Show Unit Location
Select a floor plan or bedroom count to view those units on the overhead view on the site map. If you need assistance finding a unit in a specific location please call us at 405-240-9799 TTY: 711.

Amenities
Explore what your community has to offer
Community Amenities
- 24-Hour Emergency Maintenance
- Basketball Court
- Courtyard and Grilling Areas
- Laundry Facility
- Shimmering Swimming Pool
- Short-term Leasing Available
- Smoke free Community
- Tennis Court
Apartment Features
- Balcony or Patio
- Built-in Bookshelves*
- Cable Ready
- Ceiling Fans
- French Doors
- Linen Closet*
- Microwave
- Office
- Pantry*
- Spacious Kitchens
- Storage Units
- Tile Floors
- Vaulted Ceilings
- Walk-in Closets*
- Washer and Dryer in Home*
* In Select Apartment Homes
Pet Policy
Pets Welcome Upon Approval. No breed restrictions Non-refundable pet fee is $500. Pet interview is required.
Photos
Amenities
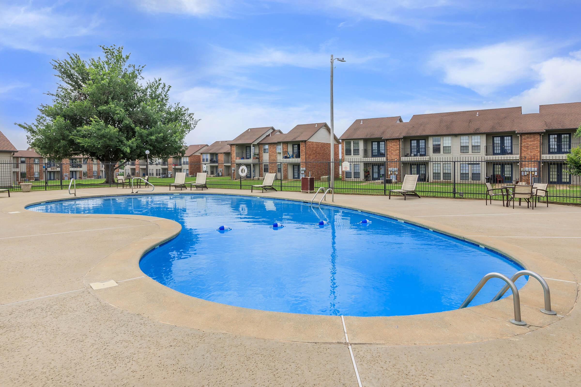
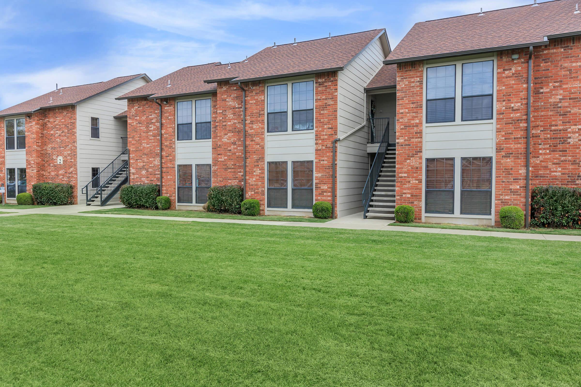
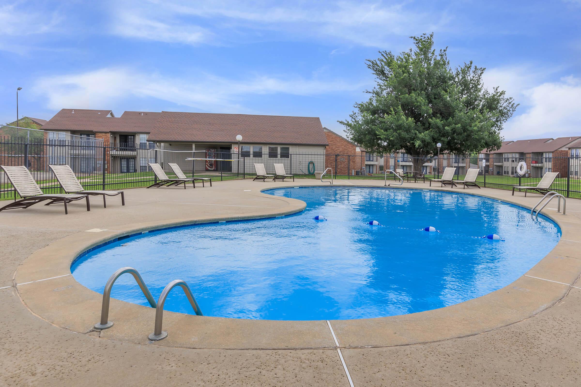
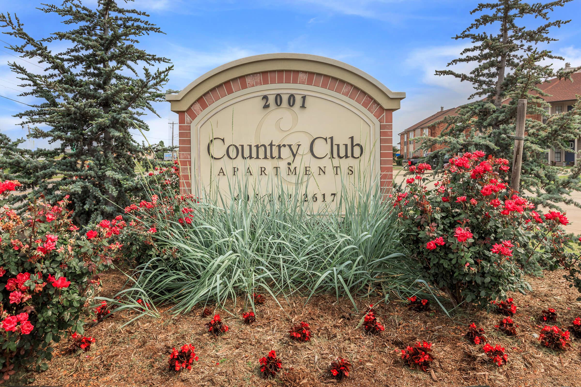
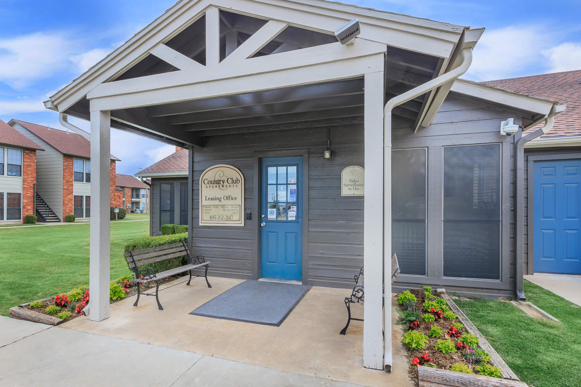
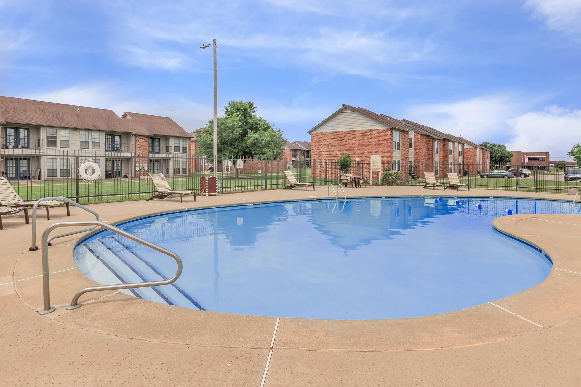
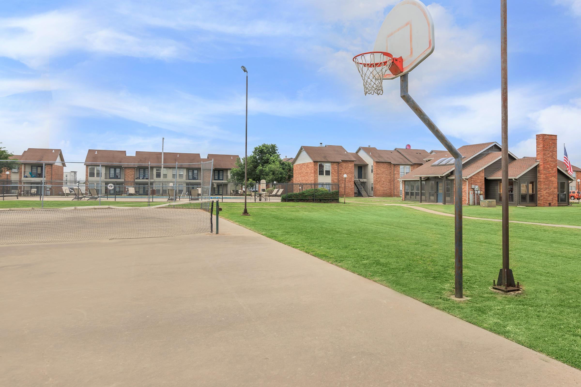
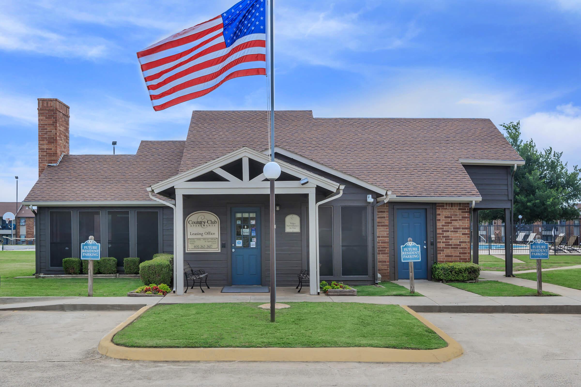
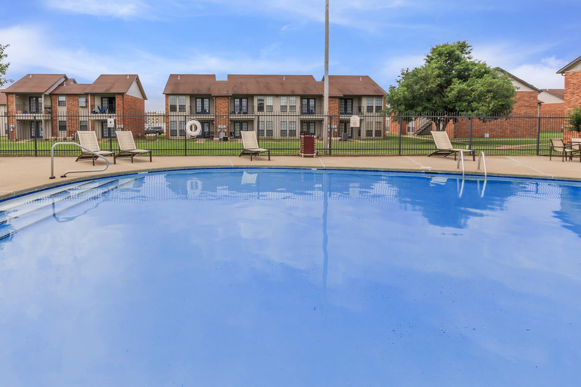
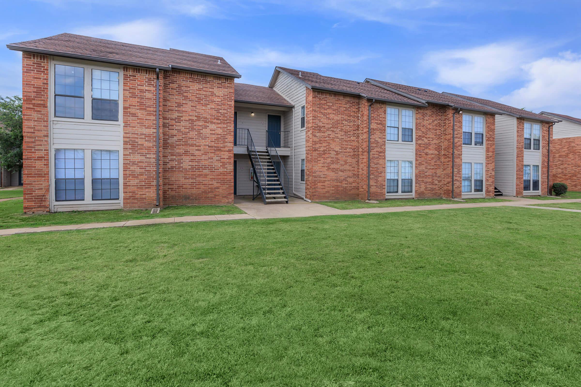
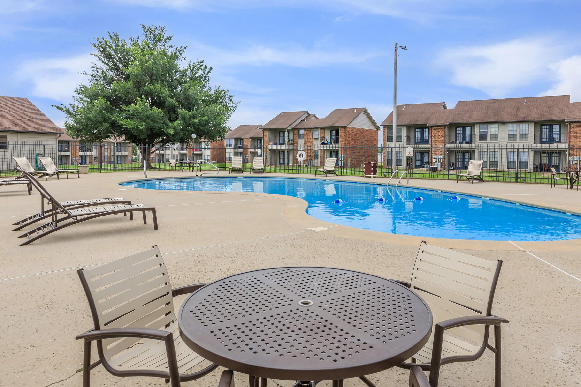
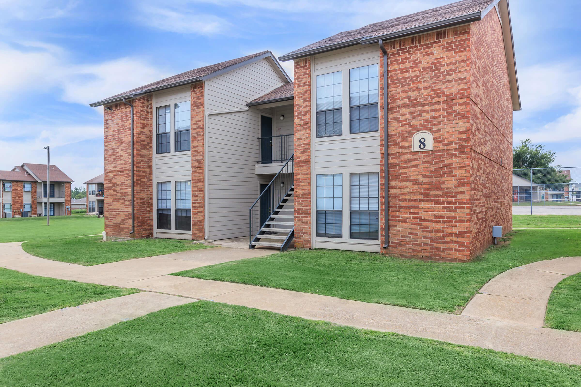
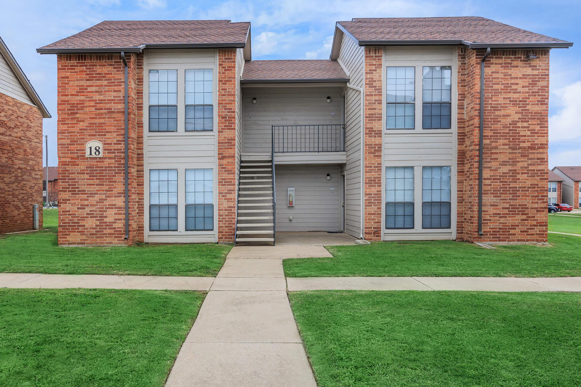
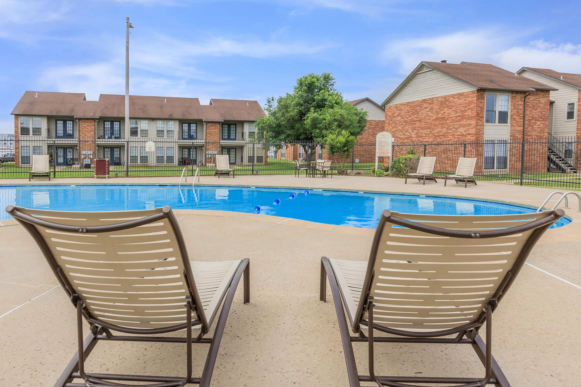
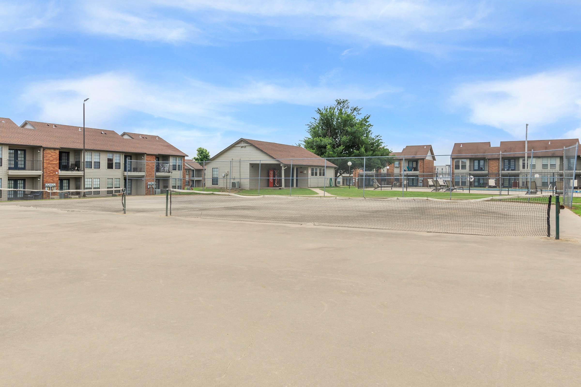
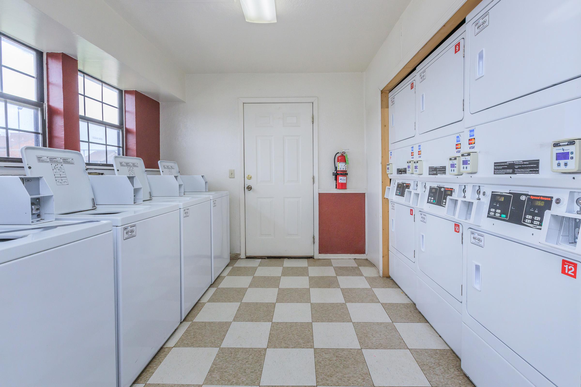
1 Bedroom Junior











Neighborhood
Points of Interest
Country Club Apartments
Located 2001 S Country Club Road El Reno, OK 73036Bank
Bar/Lounge
Cafes, Restaurants & Bars
Cinema
Elementary School
Fast Food
Fitness Center
Golf Course
Grocery Store
High School
Library
Mass Transit
Middle School
Museum
Park
Parks & Recreation
Post Office
Preschool
Restaurant
Salons
Shopping
Shopping Center
University
Contact Us
Come in
and say hi
2001 S Country Club Road
El Reno,
OK
73036
Phone Number:
405-240-9799
TTY: 711
Office Hours
Monday through Friday: 8:30 AM to 5:30 PM. Saturday and Sunday: Closed.